Private Residential
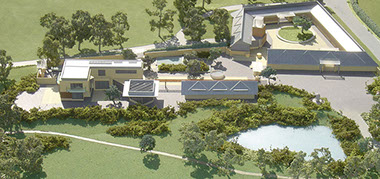
Hillis House Isle of Wight : New House - Stabling and Landscape.
A new house set in open countryside.
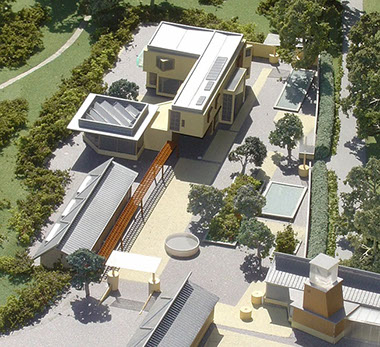
Hillis Hse Entrance Courtyard.
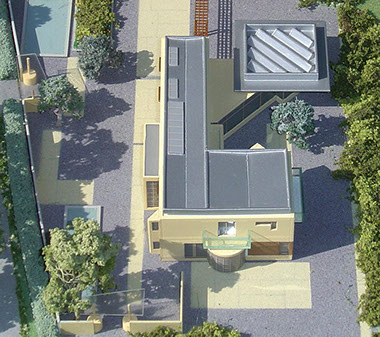
Hillis House Detail.
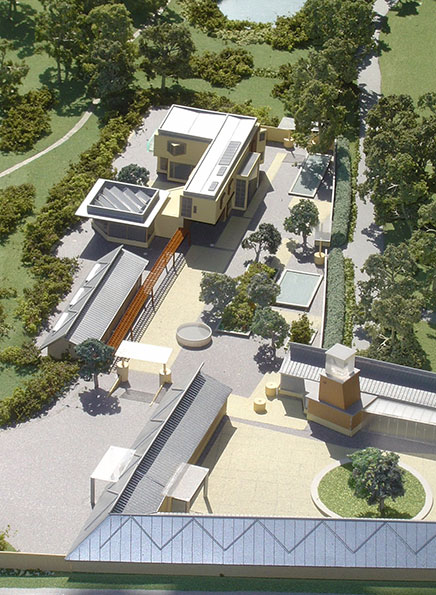
Hillis House Isle of Wight : Linked Courtyards.
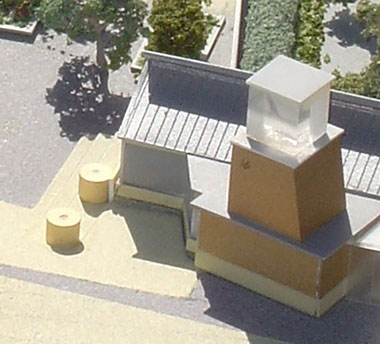
Hillis House Isle of Wight : Linked Courtyards.
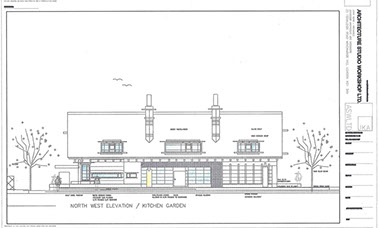
Hillis House Isle of Wight : Alternative Design for Arts
and Crafts Inspired Self Build House.
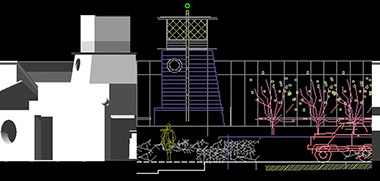
Hillis House Crtyard Elevation Study.
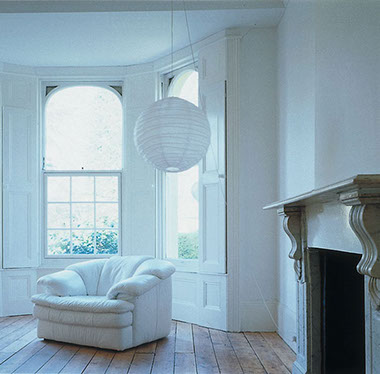
Exiles Club Hse.
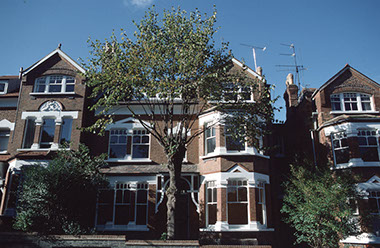
Talbot Road Highgate Refurbishment.
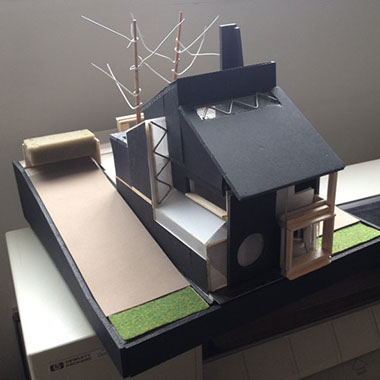
Bush Hill New House Garden Elevation.
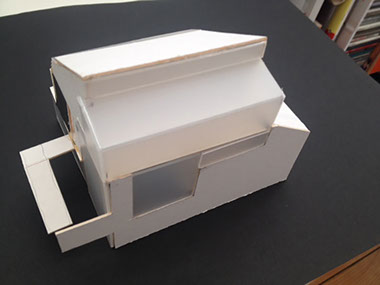
New House Cuffley : Study Model.
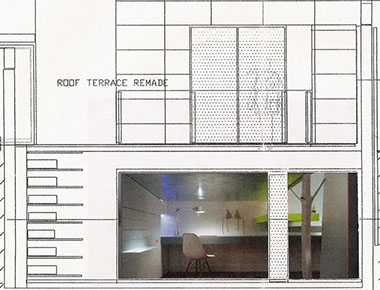
Parliament Hill Elevation.
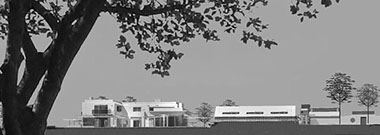
Hillis House Isle of Wight : Hilltop Distant Silhouette.
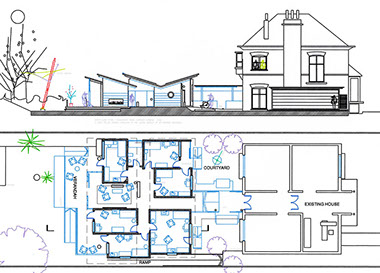
Extra Care Home.
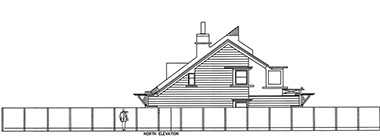
Firs Lane N21 New House North Elevation.
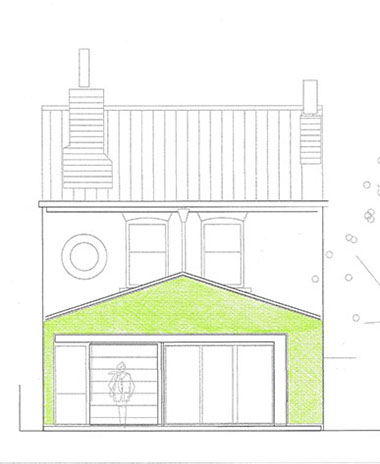
Hertford Road Domestic Extension.
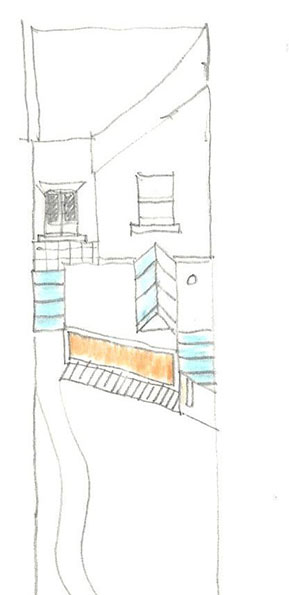
Hertford Road Domestic Extension.
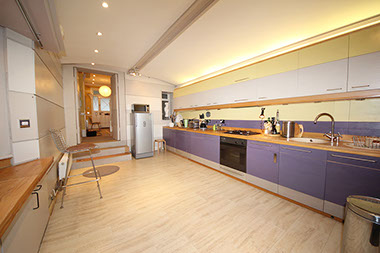
Fernleigh Road Kitchen Vault.
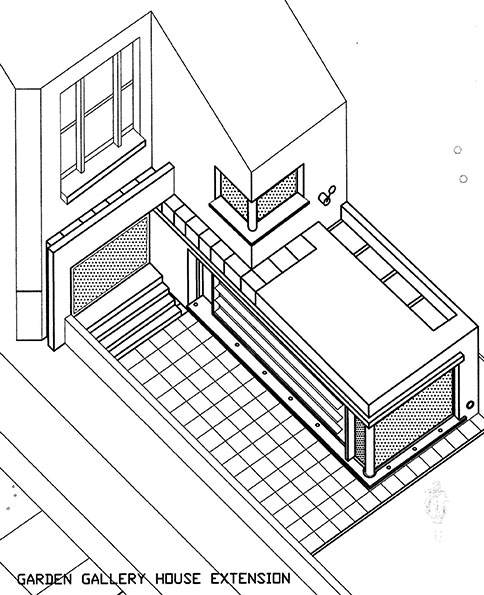
Garden Gallery.
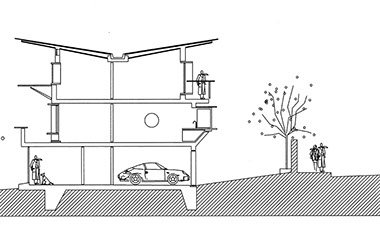
Highgate Housing Sketch Section.
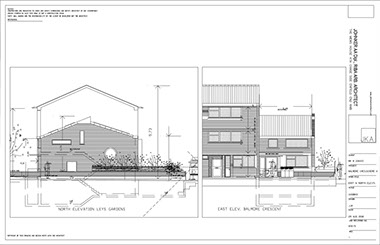
Balmore Crescent North and East Elevations
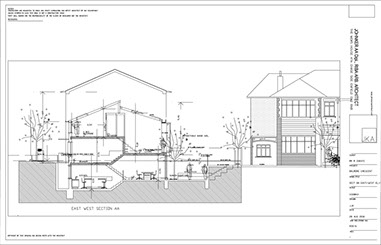
Balmore Crescent East West Section AA
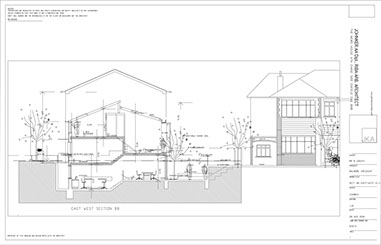
Balmore Crescent East West Section BB
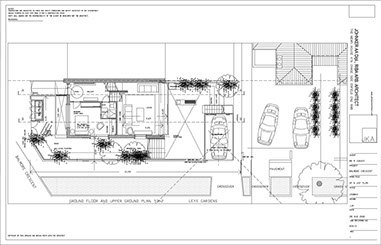
Balmore Crescent Ground Floor and Uppder Ground Foor Plan
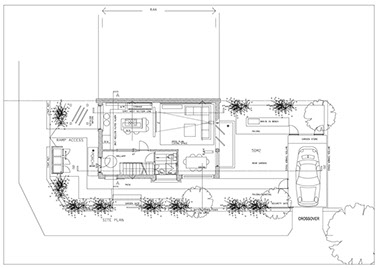
Balmore Crescent Ground Floor Plan

Balmore Crescent Mezzanine and Lower Ground Floor Plan

Balmore Crescent Site Plan and Section
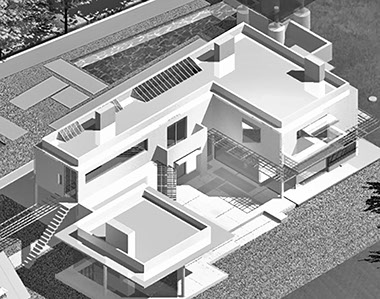
Hillis Aerial Final A4 Aabb


